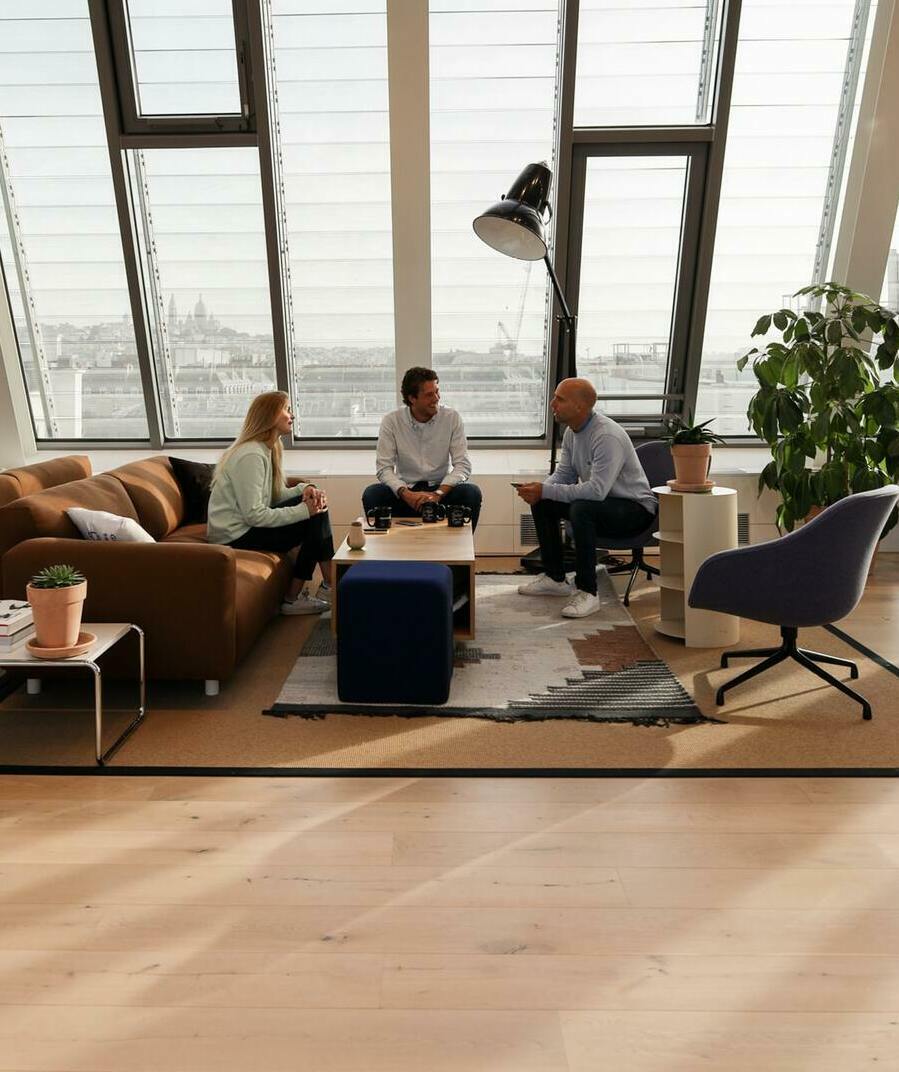
PROPOSAL OF COLLABORATION
SOLIDAL & HAE
INSTALLATION
VISUALISATION
PRESENTATION OF FACADE INSTALLATION
WITH THE REAL 3D MODEL
REAL 3D PRESENTATION OF FACADE SYSTEM
WHAT THE CLIENTS SEE IS WHAT WILL BE INSTALLED
SCOPE OF WORKS / RESPONSIBILITY MATRIX
| STAGE OF PROJECTS | CATEGORY | SOLIDAL | HAE |
| Marketing | √ | ||
| Tender Pricing | √ | ||
| Tender Project Presentation in 2D | DOCS | √ | |
| Tender Project Rendering 3D | DOCS | √ | |
| Award Project | √ | ||
| Technical Kick-off meeting | MEETING | √ | √ |
| RFI | DOCS | √ | |
| Material Submittal | DOCS | √ | |
| Modulation Setting-out | SHOP DRWG | √ | |
| Concept Design | SYSTEM DRWG | √ | |
| Weekly Coordination | MEETING | √ | √ |
| Elevation | SHOP DRWG | √ | |
| Plan | SHOP DRWG | √ | |
| Partial Elevation/Plan | SHOP DRWG | √ | |
| Horizontal Details | SHOP DRWG | √ | |
| Vertical Details | SHOP DRWG | √ | |
| Installation Method Statement | DOCS | √ | |
| Cruciform | 3D | √ | |
| System Presentation | 3D | √ | |
| Visual Mockup 3D Model | 3D | √ | |
| Wireframe Model | 3D | √ | |
| Solid panel 3D Model | 3D | √ | |
| Glazing 3D Model | 3D | √ | |
| Alum. Profiles 3D Model | 3D | √ | |
| Connection 3D Model | 3D | √ | |
| BOM | FAB DOCS | √ | |
| Glass Fab Drawings | FAB DRWG | √ | |
| Alum Panel Fab Drawings | FAB DRWG | √ | |
| Facade Panel Tagging Drawing | FAB DRWG | √ | |
| Alum profile Fab Drawings | FAB DRWG | √ | |
| Alum Bracket Fab Drawings | FAB DRWG | √ | |
| Steel Bracket Fab Drawings | FAB DRWG | √ | |
| Alum Subframe Fab Drawings | FAB DRWG | √ | |
| Alum Connector Fab Drawings | FAB DRWG | √ | |
| Wind Structural Calculation | Engineering | √ | |
| Glazing Structural Report | Engineering | √ | |
| Alum Panel Structural Report | Engineering | √ | |
| Alum Profiles Structural Report | Engineering | √ | |
| Connection Structural Report | Engineering | √ | |
| Embed/Anchors Structural Report | Engineering | √ | |
| Steel framing Structural Report | Engineering | √ | |
| Stone/Granite Structural Report | Engineering | √ | |
| Canopy Structural Report | Engineering | √ | |
| Spider Glazing/Fitting Structural Report | Engineering | √ |
ModeloBIM
0
item(s)
/
0 ¥
Modelo
BIM