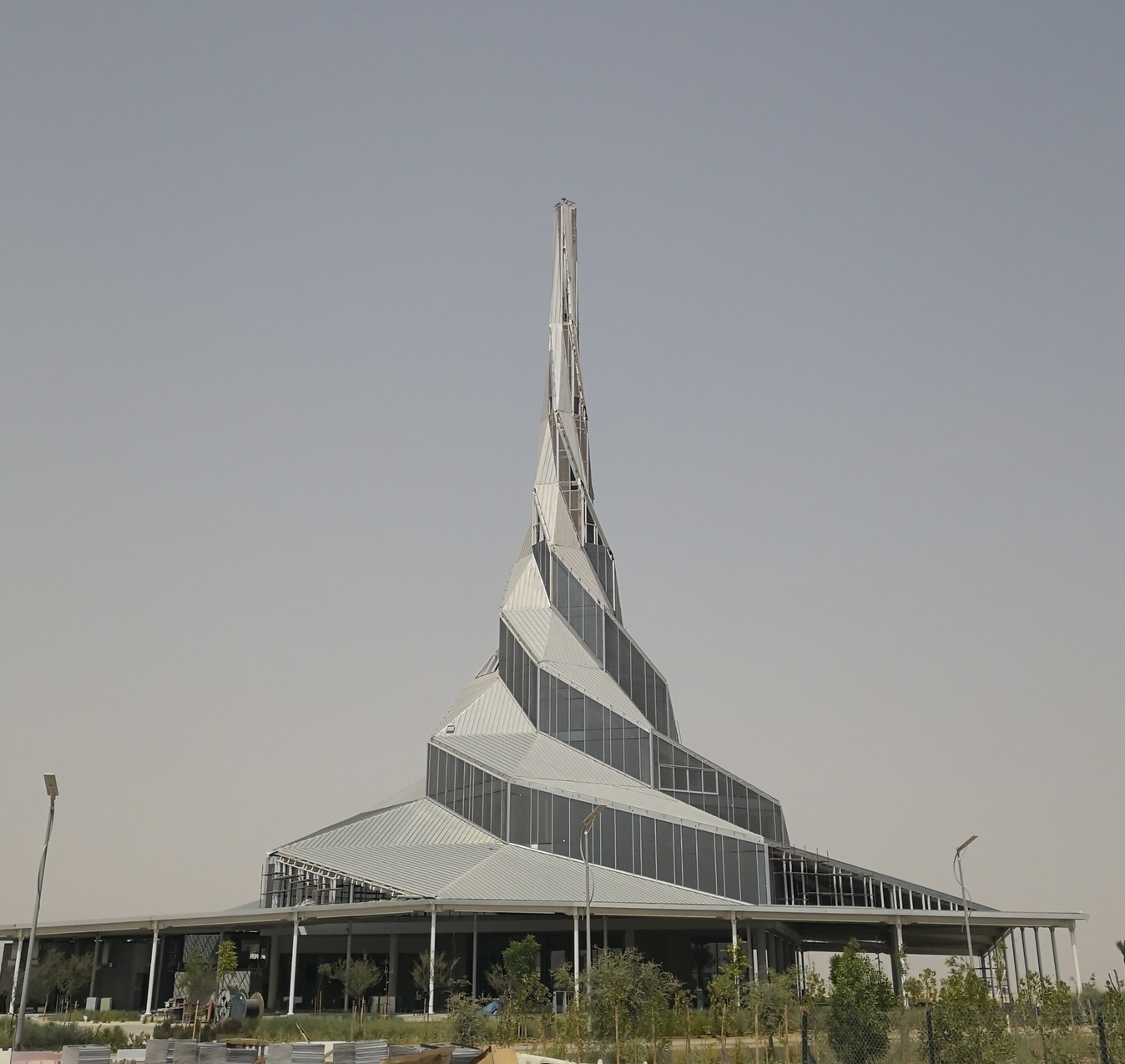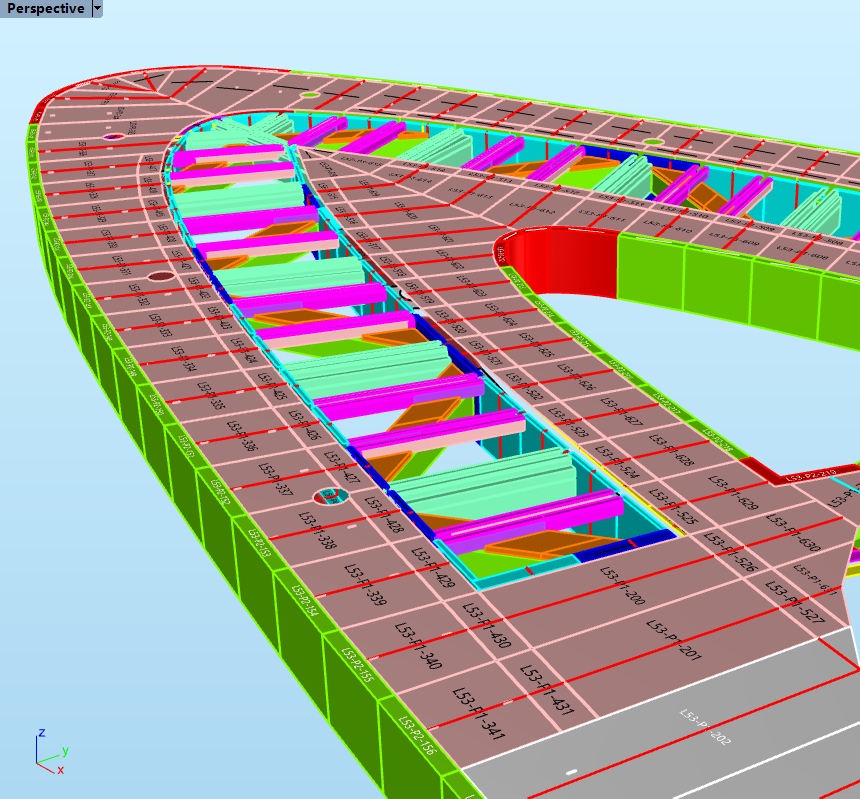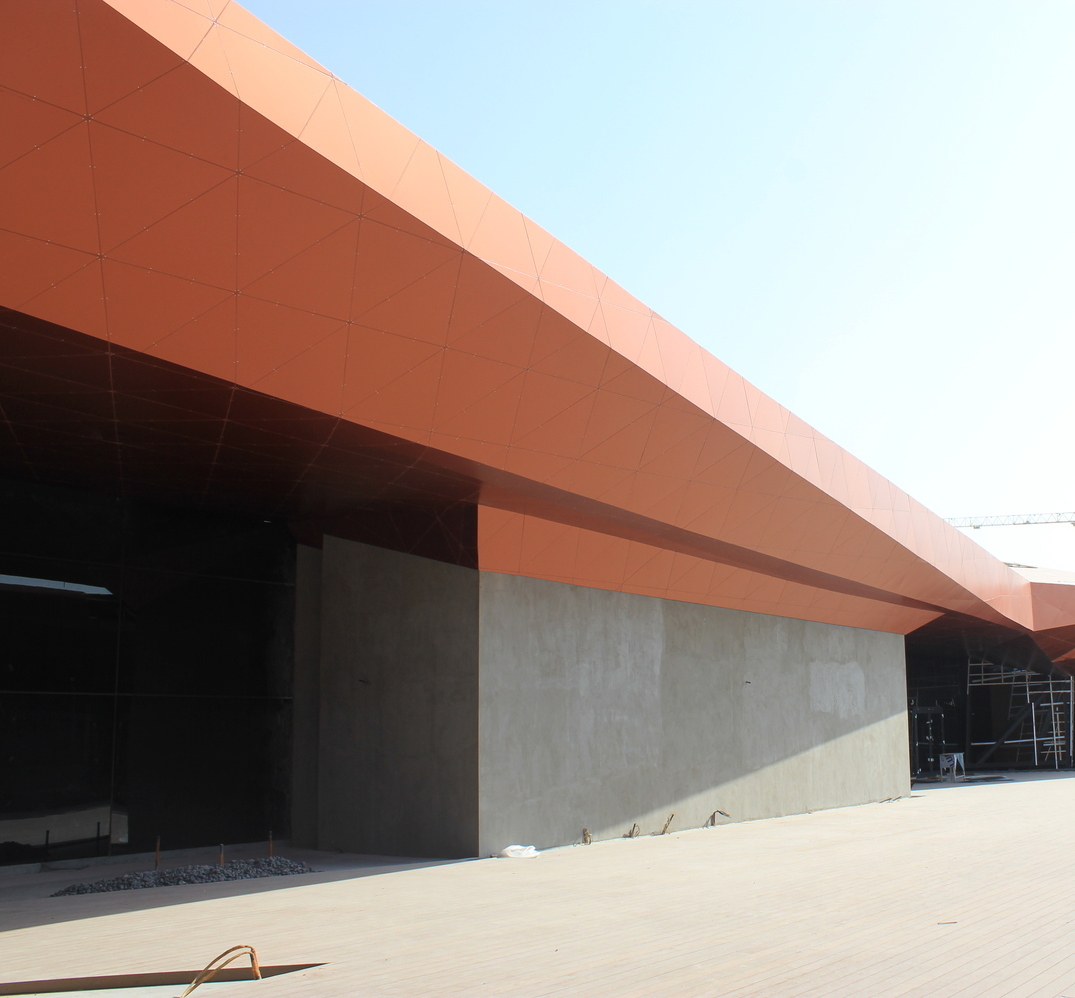SPECIALIST FOR
COMPLICATED FACADE
FOCUS FACADE BIM
BIM LOD 500
FABRICATION LEVEL
FIRE PROTECTION
FACADE CLEANING
NOT JUST FACADE BIM MODEL
IT IS THE
DIGITAL BUILDING ENVELOPE
AND DATA FOR THE FUTURE
SCOPE OF WORKS
UNITIZED CURTAIN WALL
METAL PANEL CLADDING
COMPLICATED STRUCTURE


SOLAR INNOVATION CENTER
STANDING SEAM CLADDING
STICK CURTAIN WALL
ENGINEERING
BIM MODELLING


THE ADDRESS SKY VIEW
FABRICATION BIM
BIM MODEL FOR SITE
AND FACTORY


AXIOM CLADDING DESIGN
FULL PARAMETRIC DESIGN
PROGRAMMING FOR
CLADDING MODULATION

SOFTWARE DEVELOPMENT
Incrediable Facade Tool and Resources for Architects/EngineersMaking a Facade Design & Engineering is so inspiring and it's fun!
Parametric + Adapative design for Architects/Engineers Simply bring you back to the initial feeling of "design" instead of drafting
Facadehub. WIP 1.0.0.0 released on 08Apr, 2018Facadehub. WIP 1.0.0.2 released on 01Dec, 2018
ParaStaad contains many components to link with staadpro,you can use it do complex structural analysis just build with rhino model.With the editor components you almost can do everythingyou can in the staadpro just with draging components.In a word,Parastaad make it very easy to build strucural model in the staadpro.
Architects don’t know how to use the professional structural software?Engineers don’t know how to handle the complicated 3d model?ParaStaad is designed for link parametric design and engineering, link architects and engineers as well. Professional structural analysis for nonlinear, free-formed structure is no big deal for ParaSTAAD. Even simultaneously analysis for variety of forms and analysis space frame (or truss) with detailed connections.
ParaStaad. WIP 1.0.0.0 released on 09Apr, 2018
CUSTOMIZED FACADE SOFTWARE
Adaptive Section Design & Detailing
The parametric section detailing of work set designer free from the repeat works.
we customize the software for project
Who are Heroes ?
You are Heroes !
The one aiming for perfect works
The one sharing the knowledge to others
The one respecting others even for youth
Everyone who's responsible for his/her life is Heroes
We are a group of people looking for wonderful design & engineering
We believe parametric design/engineering will make our world better
Power Up Barsha
| Address | Power Up Coffee, 5th Floor, Rasis Business Center, Barsha 1,Dubai, Dubai |
| Phone | +971(0)569948986 |
| powerup@greenletfze.com |
Power Up Barsha
| Address | Power Up Coffee, 5th Floor, Rasis Business Center, Barsha 1,Dubai, Dubai |
| Phone | +971(0)569948986 |
| powerup@greenletfze.com |
Power Up Barsha
| Address | Power Up Coffee, 5th Floor, Rasis Business Center, Barsha 1,Dubai, Dubai |
| Phone | +971(0)569948986 |
| powerup@greenletfze.com |
Power Up Barsha
| Address | Power Up Coffee, 5th Floor, Rasis Business Center, Barsha 1,Dubai, Dubai |
| Phone | +971(0)569948986 |
| powerup@greenletfze.com |