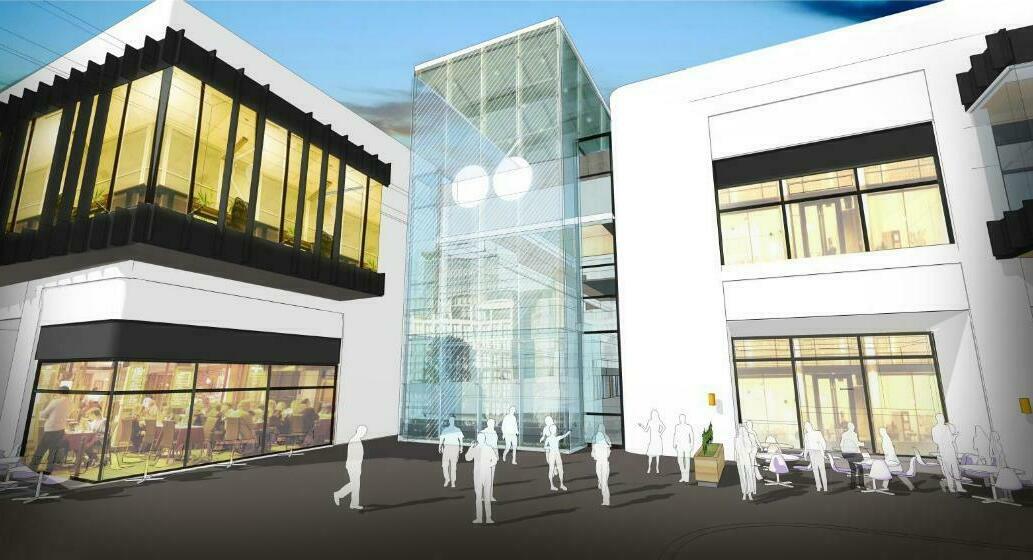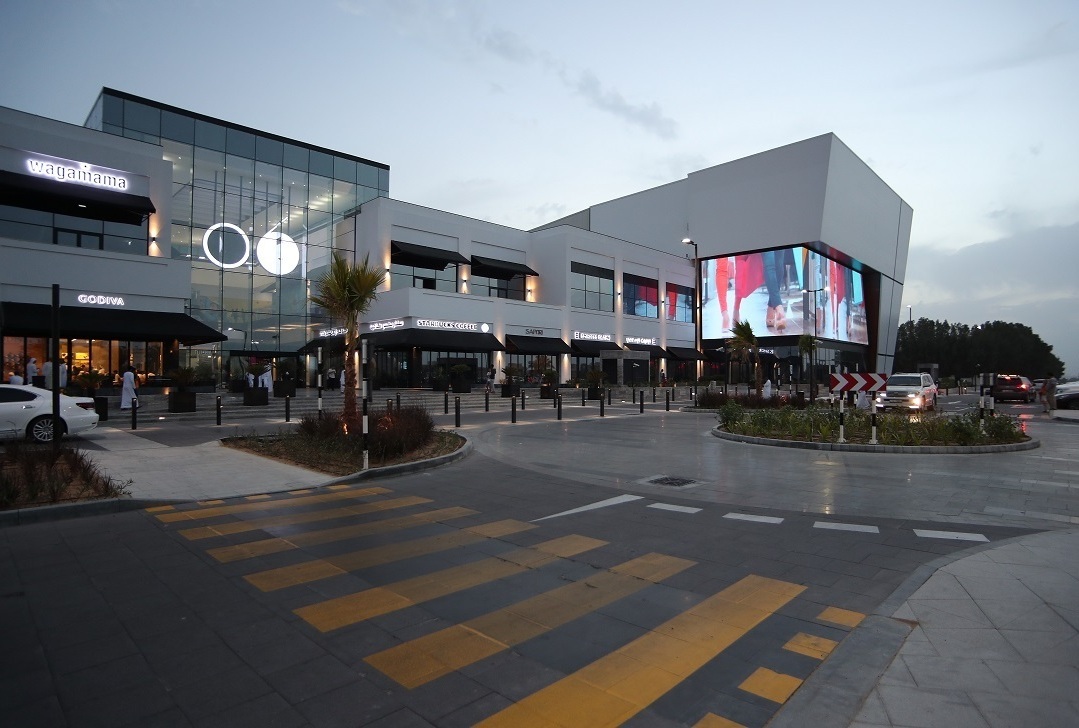Al Juraina Mall
remove
SCOPE OF WORK
Facade Design

About the Project
The project involves construction of a 'new-generation' shopping mall comprising a basement level, a ground floor, an additional floor and a roof. The mall will have 16,000 square metres of leasable area and a built up area of 37,000 square metres, which includes the parking space for 490 vehicles. The project will also include new F&B options, IMAX screen and a fitness centre.
Contact us
If you’re interested in learning more about HAE, our technologies, or our past work, please feel free to contact us today.
HAE is always ready to work with new clients and take on new projects that allow our passionate team members to bring the visions of architects and engineers to life.
Dubai
Address:
E Lob Office No.E-37F-02,
Hamriyah Free Zone, UAE
Phone:
+971 44 560 500
Email:
dina@heroesae.com
Shenzhen
Address:
#201, No.1, Qianwan 1st Road,
Shenzhen-Hong Kong, Cooperation Zone
Phone:
+86 185 7867 9907
Email:
team@heroesae.com
Hongkong
Address:
Unit 01, 12/F International Commerce Centre, 1 Austin Road West, Kowloon,
Hong Kong
Phone:
+852 3960 6330
Email:
hae@facadehub.com
Kuala Lumpur
Address:
Sunway Velocity Mall,
Kuala Lumpur, Malaysia
Phone:
+60 12 624 8639
Email:
my@heroesae.com
ModeloBIM
0
item(s)
/
0 ¥
Modelo
BIM
