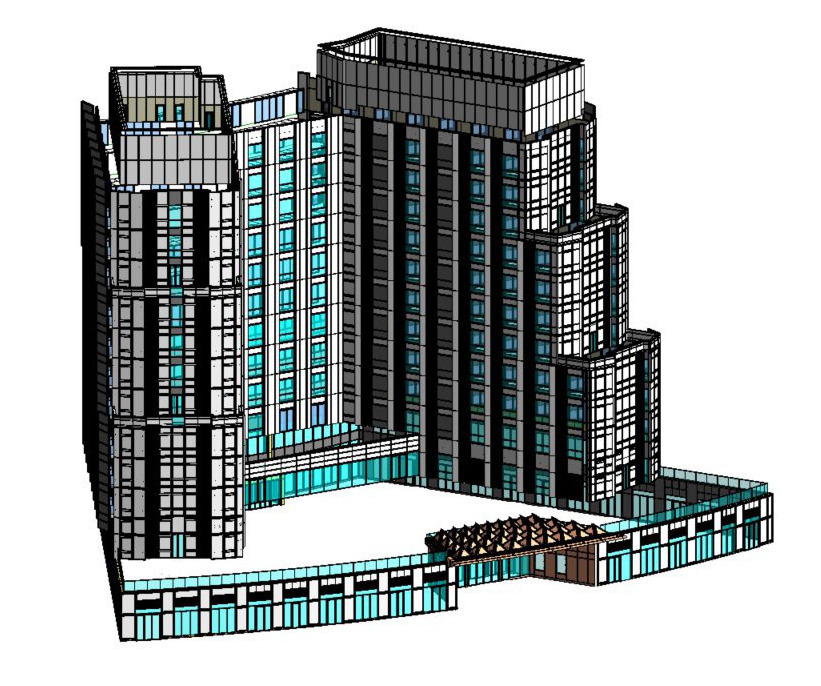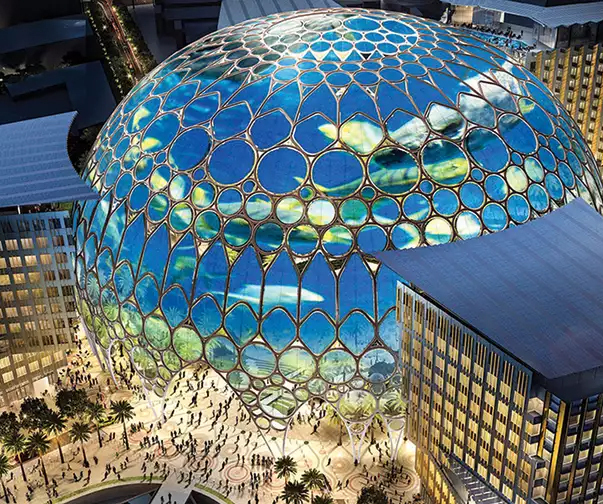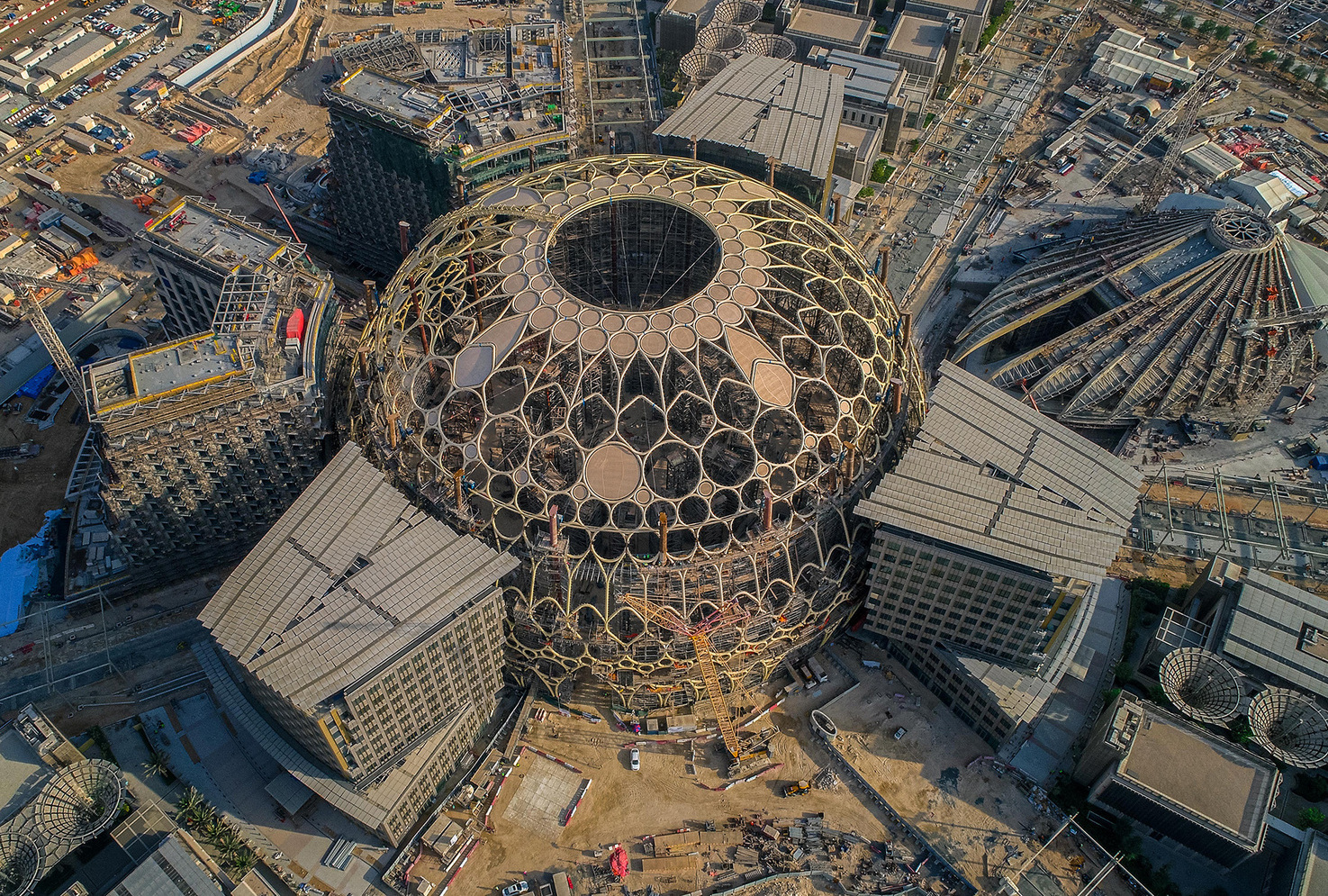Al Wasl Plaza Expo 2020
remove
SCOPE OF WORK
BIM Modeling
About the Project
Driving up to the sprawling Expo 2020 site, it is impossible not to notice Al Wasl Plaza. The expansive dome is one of the most easily identified structure at the Dubai South site. Described as the ‘crown jewel’ and ‘beating heart’ of Expo 2020, its construction is one that engineers and staff are the most proud of.
Meaning ‘connection’ in English, Al Wasl is also the historical name for Dubai. The steel trellis is the centrepiece of the site, where all roads meet, and reflects the world fair’s aim to bring people together. It connects the three main zones of Opportunity, Mobility and Sustainability — the central themes of the expo.


Thousands of visitors will congregate at the plaza, which is near the striking falcon-wing inspired UAE pavilion, Dubai Metro and the seven entrances and exits to the world fair.
The world’s first look at expo, the 360-degree dome will be the main staging area for the opening ceremony on October 20. It will also host performances, concerts and events throughout during the six-month expo before staging the closing ceremony.
Striking images, films and dazzling lights will be beamed on to the translucent dome via more than 200 projectors that have been fitted within it.
It will be the world’s largest projection surface when it comes to life in seven months, promising immersive experiences. The images that will be beamed on the intricate trellis will be visible both inside and outside the structure.
Al Wasl Plaza’s trellis design was inspired by an ancient golden ring found in the Saruq Al Hadid site by Sheikh Mohammed bin Rashid, Vice President and Ruler of Dubai. It also reflects the intertwined logo of the Expo 2020. The moulded steel dome is 130-metre wide, 67-metre tall and weighs more than 500 tonnes.
It required expert engineers with precision heavy lifting equipment to raise it and fit it perfectly into place last year. Taller than the leaning tower of Pisa and one of the largest single structures on the site, Al Wasl will be a permanent installation that will remain after the world fair ends in April 2021.
The plaza was officially inaugurated on Wednesday by Sheikh Mohamed bin Zayed, the Crown Prince of Abu Dhabi and Deputy Supreme Commander of the UAE Armed Forces and Sheikh Mohammed bin Rashid, the Vice President and Ruler of Dubai.
The dome’s unique structure was designed by US firm Adrian Smith and Gordon Gill Architecture.
Its location, at the heart of the 4.38 sq km site, will make for dramatic photographs for the millions of visitors from across the world.
Fountains, parks and restaurants have also been planned across the plaza area.
Contact us
If you’re interested in learning more about HAE, our technologies, or our past work, please feel free to contact us today.
HAE is always ready to work with new clients and take on new projects that allow our passionate team members to bring the visions of architects and engineers to life.
Dubai
Address:
E Lob Office No.E-37F-02,
Hamriyah Free Zone, UAE
Phone:
+971 44 560 500
Email:
dina@heroesae.com
Shenzhen
Address:
#201, No.1, Qianwan 1st Road,
Shenzhen-Hong Kong, Cooperation Zone
Phone:
+86 185 7867 9907
Email:
team@heroesae.com
Hongkong
Address:
Unit 01, 12/F International Commerce Centre, 1 Austin Road West, Kowloon,
Hong Kong
Phone:
+852 3960 6330
Email:
hae@facadehub.com
Kuala Lumpur
Address:
Sunway Velocity Mall,
Kuala Lumpur, Malaysia
Phone:
+60 12 624 8639
Email:
my@heroesae.com
ModeloBIM
0
item(s)
/
0 ¥
Modelo
BIM
